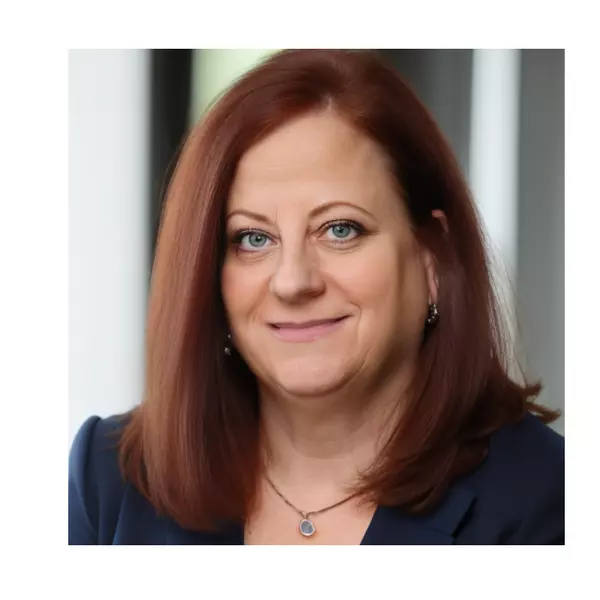1125 Virginia AVE Redwood City, CA 94061

UPDATED:
Key Details
Sold Price $2,750,000
Property Type Single Family Home
Sub Type Single Family Residence
Listing Status Sold
Purchase Type For Sale
Square Footage 2,620 sqft
Price per Sqft $1,049
MLS Listing ID ML82020200
Sold Date 09/30/25
Bedrooms 5
Full Baths 3
HOA Y/N No
Year Built 1953
Lot Size 5,998 Sqft
Property Sub-Type Single Family Residence
Property Description
Location
State CA
County San Mateo
Area 699 - Not Defined
Zoning R10006
Interior
Interior Features Walk-In Closet(s)
Heating Central, Solar
Cooling Central Air
Flooring Carpet, Wood
Fireplace Yes
Appliance Double Oven, Gas Cooktop, Refrigerator
Exterior
Garage Spaces 2.0
Garage Description 2.0
Fence Wood
View Y/N Yes
View Neighborhood
Roof Type Composition
Porch Deck
Total Parking Spaces 2
Building
Story 2
Foundation Concrete Perimeter
Sewer Public Sewer
Water Public
Architectural Style Traditional
New Construction No
Schools
School District Other
Others
Tax ID 058204290
Financing Conventional
Special Listing Condition Standard

Bought with Kerry Wang Aspire Homes
GET MORE INFORMATION




