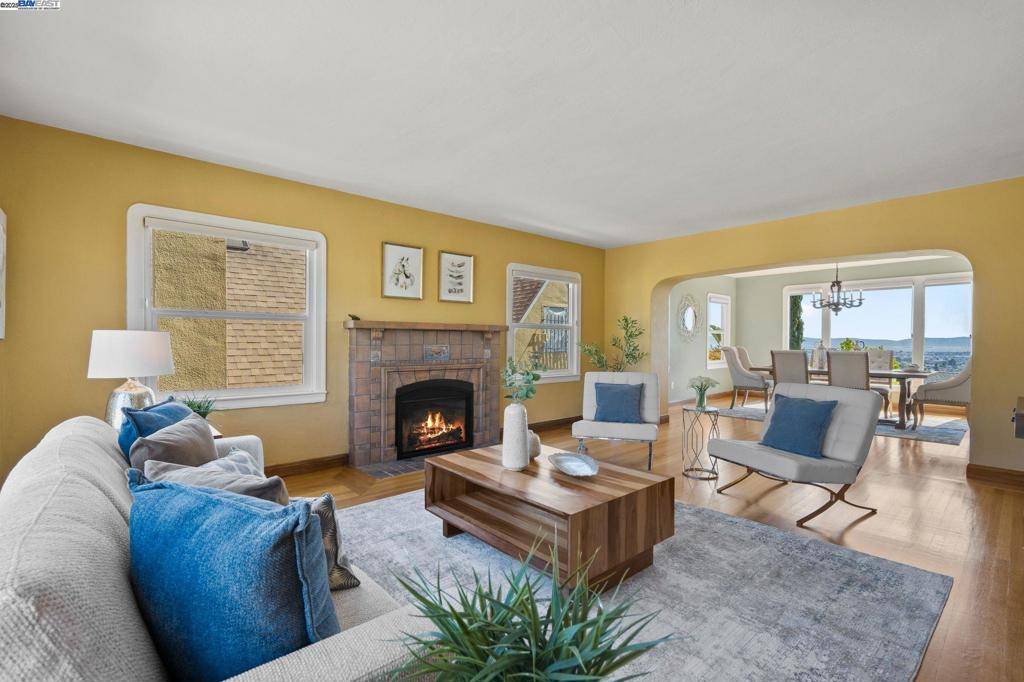For more information regarding the value of a property, please contact us for a free consultation.
3751 Victor Ave Oakland, CA 94619
Want to know what your home might be worth? Contact us for a FREE valuation!

Our team is ready to help you sell your home for the highest possible price ASAP
Key Details
Sold Price $1,100,000
Property Type Single Family Home
Sub Type Single Family Residence
Listing Status Sold
Purchase Type For Sale
Square Footage 1,931 sqft
Price per Sqft $569
Subdivision Redwood Heights
MLS Listing ID 41094390
Sold Date 06/27/25
Bedrooms 3
Full Baths 1
Half Baths 1
HOA Y/N No
Year Built 1929
Lot Size 3,358 Sqft
Property Sub-Type Single Family Residence
Property Description
Perched in the coveted hills of Redwood Heights, this beautifully upgraded 3-bed, 1.5-bath home delivers style, space, and sweeping views that will take your breath away. With 1,931 sq. ft. of light-filled living space and an additional 120 sq. ft. temperature-controlled office, this home blends functionality with serious wow-factor. Step into the reimagined kitchen, where custom cabinetry, sleek finishes, and a seamless indoor-outdoor flow make cooking and entertaining a dream. Just beyond, the expansive deck invites you to soak in those jaw-dropping Bay views—morning coffee or sunset wine, you choose. Downstairs, the private garden patio is ready for your hot tub vision, framed by lush greenery and peaceful vibes. You'll find recently refinished hardwood floors, a show-stopping dining room, and thoughtful updates throughout, including seismic retrofitting for peace of mind. This is not just a home—it's a retreat in the heart of a warm, welcoming neighborhood. Come for the views. Stay for the lifestyle.
Location
State CA
County Alameda
Rooms
Other Rooms Barn(s)
Interior
Interior Features Eat-in Kitchen
Cooling Central Air, See Remarks
Flooring Carpet, See Remarks, Vinyl, Wood
Fireplaces Type Living Room
Fireplace Yes
Exterior
Parking Features Garage
Garage Spaces 2.0
Garage Description 2.0
Pool None
Porch Deck
Total Parking Spaces 4
Private Pool No
Building
Lot Description Back Yard, Front Yard
Story Two
Entry Level Two
Sewer Public Sewer
Level or Stories Two
Additional Building Barn(s)
New Construction No
Others
Tax ID 30187717
Acceptable Financing Cash, Conventional
Listing Terms Cash, Conventional
Financing Conventional
Read Less

Bought with Toni Hanna The Agency



